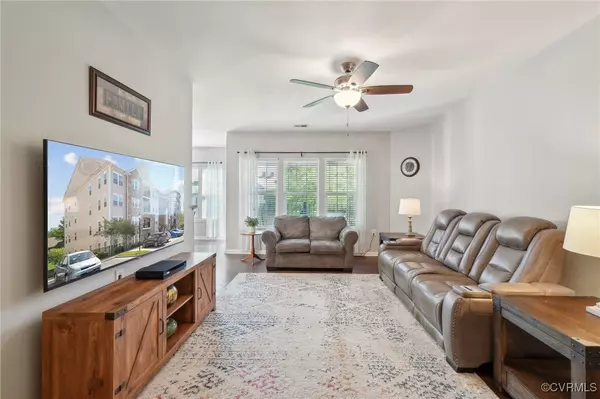$310,000
$314,900
1.6%For more information regarding the value of a property, please contact us for a free consultation.
14000 Briars CIR #202 Midlothian, VA 23114
2 Beds
2 Baths
1,658 SqFt
Key Details
Sold Price $310,000
Property Type Condo
Sub Type Condominium
Listing Status Sold
Purchase Type For Sale
Square Footage 1,658 sqft
Price per Sqft $186
Subdivision Westwood Village At Charter Colony
MLS Listing ID 2511587
Sold Date 07/10/25
Style Craftsman,Low Rise
Bedrooms 2
Full Baths 2
Construction Status Actual
HOA Fees $450/mo
HOA Y/N Yes
Abv Grd Liv Area 1,658
Year Built 2011
Annual Tax Amount $2,645
Tax Year 2024
Property Sub-Type Condominium
Property Description
WELCOME HOME to this beautifully upgraded, meticulously maintained condo at Westwood Village! Located in the amenity filled community of Charter Colony, this 2 bed, 2 full bath home offers an open living concept with 1,658 ft2 - beautiful new flooring, updated kitchen, baths, and so much more! The welcoming foyer opens effortlessly to a formal dining/living room as well as the spacious family room. Make your way into the naturally light fed morning room and kitchen where you will be greeted by all the tasteful touches that have been upgraded. The kitchen has been updated with quartz countertops, white cabinetry with ample storage, recessed lighting, stainless steel appliances, tile backsplash and new lighting. An expansive primary suite with sitting room offers a huge walk-in closet and well appointed ensuite bath with new tile flooring and a beautiful frameless tiled shower. An additional spacious bedroom with full bath and updated tile, as well as laundry and multiple storage closets, wrap up this home. Directly outside of your morning room, enjoy that morning coffee or evening cocktail on your porch overlooking the lush green common area. Some other updates to the home include a new furnace, water heater, and painting throughout. The building recently installed a new roof, with downspouts and gutters this year. Westwood Village is conveniently located near VA-288, with close proximity to shopping, the YMCA, dining and so much more! Enjoy Charter Colony's 3 clubhouses, 2 pools, tennis courts, pickle ball courts, park, playgrounds and fitness trails, with maintenance free living in a highly secured building with access code and elevators. Water and sewer included & bi-weekly trash removal services. Schedule your showing today, and make this home yours!
Location
State VA
County Chesterfield
Community Westwood Village At Charter Colony
Area 62 - Chesterfield
Direction 288 to Woolridge Rd exit, left on Charter Park Dr, left on Westwood Village Dr, left on Westwood Village Ln, turn right. Building will be on right. GPS takes you to back, pass building & a right to front of building
Interior
Interior Features Bedroom on Main Level, Ceiling Fan(s), Dining Area, High Ceilings, Bath in Primary Bedroom, Main Level Primary, Pantry, Recessed Lighting, Cable TV, Walk-In Closet(s)
Heating Forced Air, Natural Gas
Cooling Central Air
Flooring Ceramic Tile, Vinyl
Appliance Dryer, Dishwasher, Electric Cooking, Disposal, Microwave, Range, Refrigerator, Smooth Cooktop, Tankless Water Heater
Laundry Washer Hookup, Dryer Hookup
Exterior
Fence None
Pool Pool, Community
Community Features Common Grounds/Area, Clubhouse, Home Owners Association, Playground, Park, Pool, Street Lights, Tennis Court(s), Trails/Paths
Amenities Available Landscaping
Roof Type Composition,Shingle
Porch Balcony
Garage No
Building
Lot Description Level
Story 1
Foundation Slab
Sewer Public Sewer
Water Public
Architectural Style Craftsman, Low Rise
Level or Stories One
Structure Type Block,Drywall,Frame,Stone,Vinyl Siding
New Construction No
Construction Status Actual
Schools
Elementary Schools Watkins
Middle Schools Midlothian
High Schools Midlothian
Others
HOA Fee Include Association Management,Common Areas,Maintenance Structure,Pool(s),Recreation Facilities,Sewer,Snow Removal,Trash,Water
Tax ID 723-70-48-70-500-006
Ownership Individuals
Security Features Fire Sprinkler System,Smoke Detector(s)
Financing Conventional
Read Less
Want to know what your home might be worth? Contact us for a FREE valuation!

Our team is ready to help you sell your home for the highest possible price ASAP

Bought with CapCenter






