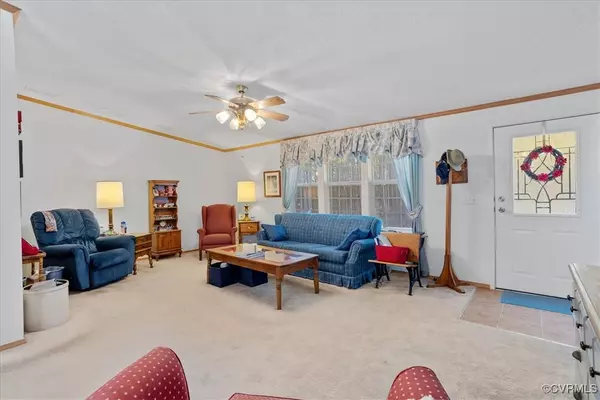$360,000
$359,900
For more information regarding the value of a property, please contact us for a free consultation.
26104 Neblett Mill RD Waverly, VA 23890
4 Beds
2 Baths
2,016 SqFt
Key Details
Sold Price $360,000
Property Type Single Family Home
Sub Type Single Family Residence
Listing Status Sold
Purchase Type For Sale
Square Footage 2,016 sqft
Price per Sqft $178
MLS Listing ID 2504666
Sold Date 04/14/25
Style Manufactured Home
Bedrooms 4
Full Baths 2
Construction Status Actual
HOA Y/N No
Abv Grd Liv Area 2,016
Year Built 2002
Annual Tax Amount $953
Tax Year 2024
Lot Size 16.623 Acres
Acres 16.623
Property Sub-Type Single Family Residence
Property Description
Looking for pure country living?? Look no more - this most loved and well-maintained home offers spacious living, abundant outdoor storage, and over 16 acres of serenity! Large Eat in kitchen with island area and plenty of counter space and cabinets- opens to great room or could be a dining room - so many options, large living area, grand primary suite with gorgeous built in cabinet with drawers to offer even more storage along with 2 walk in closets, double vanity area- 3 additional bedrooms(one being used as office/sewing room) one car detached garage and 2 additional storage buildings- paved driveway for easy entry - but best of all peace and quiet - 3 parcels convey with sale - one with road frontage that could be used for building another home if desired No showings before 10 am - please give notice
Location
State VA
County Sussex
Area 71 - Sussex
Rooms
Basement Crawl Space
Interior
Interior Features Bookcases, Built-in Features, Bedroom on Main Level, Ceiling Fan(s), Dining Area, Double Vanity, Eat-in Kitchen, High Speed Internet, Jetted Tub, Laminate Counters, Pantry, Wired for Data, Walk-In Closet(s)
Heating Electric, Heat Pump
Cooling Central Air, Electric
Flooring Laminate, Partially Carpeted
Window Features Thermal Windows
Appliance Dishwasher, Exhaust Fan, Electric Cooking, Electric Water Heater
Laundry Washer Hookup, Dryer Hookup
Exterior
Exterior Feature Lighting, Out Building(s), Storage, Shed, Paved Driveway
Parking Features Detached
Garage Spaces 1.0
Fence None
Pool None
Roof Type Shingle
Porch Stoop
Garage Yes
Building
Story 1
Sewer Septic Tank
Water Well
Architectural Style Manufactured Home
Level or Stories One
Additional Building Shed(s), Outbuilding
Structure Type Brick,Drywall,Frame,Vinyl Siding
New Construction No
Construction Status Actual
Schools
Elementary Schools Sussex Central
Middle Schools Sussex Central
High Schools Sussex Central
Others
Tax ID 40-A-21, 40A-19, 401 C
Ownership Individuals
Horse Property true
Financing VA
Read Less
Want to know what your home might be worth? Contact us for a FREE valuation!

Our team is ready to help you sell your home for the highest possible price ASAP

Bought with The Hogan Group Real Estate





