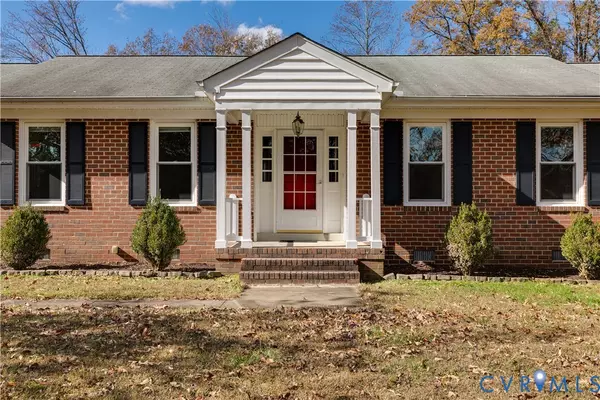
7017 McClellan RD Mechanicsville, VA 23111
3 Beds
2 Baths
2,574 SqFt
UPDATED:
Key Details
Property Type Single Family Home
Sub Type Single Family Residence
Listing Status Active
Purchase Type For Sale
Square Footage 2,574 sqft
Price per Sqft $194
Subdivision The Pines
MLS Listing ID 2530296
Style Ranch
Bedrooms 3
Full Baths 2
Construction Status Actual
HOA Y/N No
Abv Grd Liv Area 2,574
Year Built 1971
Annual Tax Amount $1,892
Tax Year 2025
Lot Size 2.000 Acres
Acres 2.0
Property Sub-Type Single Family Residence
Property Description
Location
State VA
County Hanover
Community The Pines
Area 44 - Hanover
Direction I-295 to Exit 31 (VA-156 N toward Cold Harbor), slight left to stay on Rt 630/Market Rd, Right on Rockhill Rd, Left on McClellan Rd, Property is less than 1 mile on the left
Rooms
Basement Crawl Space, Sump Pump
Interior
Interior Features Ceiling Fan(s), Separate/Formal Dining Room, Double Vanity, Fireplace, Granite Counters, Kitchen Island, Bath in Primary Bedroom, Main Level Primary, Recessed Lighting, Cable TV
Heating Electric, Heat Pump, Propane, Zoned
Cooling Heat Pump, Zoned
Flooring Ceramic Tile, Laminate, Wood
Fireplaces Number 2
Fireplaces Type Gas, Masonry
Fireplace Yes
Window Features Thermal Windows
Appliance Dishwasher, Electric Water Heater, Gas Cooking
Exterior
Exterior Feature Deck, Lighting, Storage, Shed, Unpaved Driveway
Parking Features Attached
Garage Spaces 2.0
Fence None
Pool None
Roof Type Shingle
Topography Level
Porch Patio, Deck
Garage Yes
Building
Lot Description Level
Story 1
Sewer Septic Tank
Water Well
Architectural Style Ranch
Level or Stories One
Additional Building Shed(s)
Structure Type Brick,Drywall,Vinyl Siding,Wood Siding
New Construction No
Construction Status Actual
Schools
Elementary Schools Cold Harbor
Middle Schools Bell Creek Middle
High Schools Mechanicsville
Others
Tax ID 8754-20-8503
Ownership Individuals







