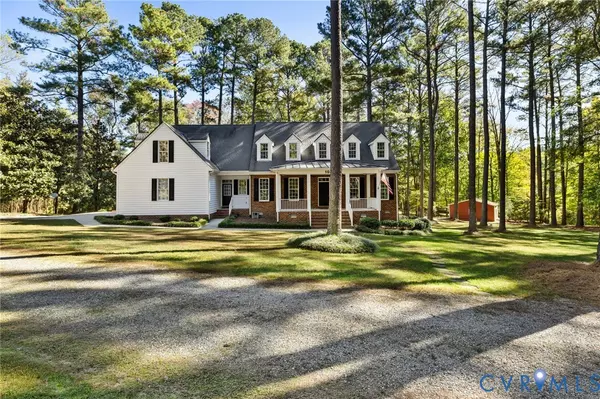
104 Petersburg RD Powhatan, VA 23139
4 Beds
4 Baths
3,768 SqFt
UPDATED:
Key Details
Property Type Single Family Home
Sub Type Single Family Residence
Listing Status Active
Purchase Type For Sale
Square Footage 3,768 sqft
Price per Sqft $212
MLS Listing ID 2528870
Style Two Story
Bedrooms 4
Full Baths 3
Half Baths 1
Construction Status Actual
HOA Y/N No
Abv Grd Liv Area 3,768
Year Built 2002
Annual Tax Amount $4,142
Tax Year 2024
Lot Size 6.400 Acres
Acres 6.4
Property Sub-Type Single Family Residence
Property Description
Location
State VA
County Powhatan
Area 66 - Powhatan
Direction Follow GPS
Rooms
Basement Crawl Space
Interior
Interior Features Bookcases, Built-in Features, Balcony, Bedroom on Main Level, Ceiling Fan(s), Separate/Formal Dining Room, Double Vanity, Eat-in Kitchen, High Ceilings, Kitchen Island, Bath in Primary Bedroom, Main Level Primary, Pantry, Recessed Lighting, Solid Surface Counters, Walk-In Closet(s), Greenhouse Window
Heating Electric, Floor Furnace, Natural Gas, Zoned
Cooling Central Air
Flooring Carpet, Wood
Window Features Screens
Appliance Dryer, Dishwasher, Electric Water Heater, Disposal, Microwave, Oven, Refrigerator, Stove, Washer
Exterior
Exterior Feature Sprinkler/Irrigation, Out Building(s), Porch, Storage, Shed, Unpaved Driveway
Parking Features Attached
Garage Spaces 4.0
Fence None
Pool None
Roof Type Composition,Shingle
Porch Rear Porch, Front Porch, Screened, Porch
Garage Yes
Building
Lot Description Wooded
Sewer Septic Tank
Water Well
Architectural Style Two Story
Additional Building Outbuilding
Structure Type Brick,Frame,Vinyl Siding
New Construction No
Construction Status Actual
Schools
Elementary Schools Flat Rock
Middle Schools Powhatan
High Schools Powhatan
Others
Tax ID 060-18B
Ownership Individuals
Virtual Tour https://www.zillow.com/view-3d-home/e6d09ad4-59a8-4b07-acc1-0918d33d4503?setAttribution=mls&wl=true







