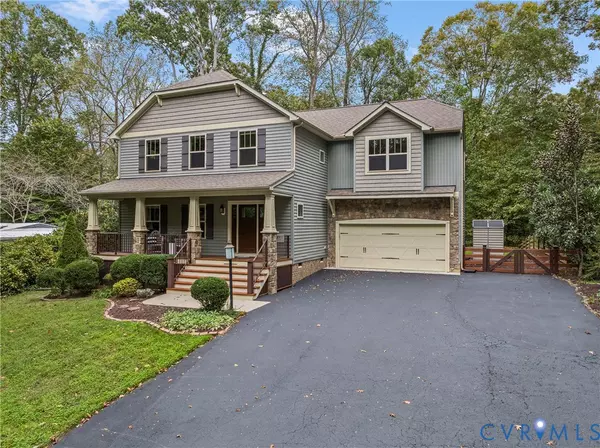
4001 Hickory RD Richmond, VA 23235
4 Beds
4 Baths
2,961 SqFt
Open House
Sun Oct 19, 11:00am - 1:00pm
UPDATED:
Key Details
Property Type Single Family Home
Sub Type Single Family Residence
Listing Status Active
Purchase Type For Sale
Square Footage 2,961 sqft
Price per Sqft $269
MLS Listing ID 2527507
Style Craftsman,Two Story
Bedrooms 4
Full Baths 3
Half Baths 1
Construction Status Actual
HOA Y/N No
Abv Grd Liv Area 2,961
Year Built 2013
Annual Tax Amount $8,676
Tax Year 2025
Lot Size 0.792 Acres
Acres 0.7923
Lot Dimensions 114x352
Property Sub-Type Single Family Residence
Property Description
Location
State VA
County Richmond City
Area 60 - Richmond
Direction From Huguenot Rd, Right on Cherokee Rd. Left on Hickory Rd, Home is on the Left.
Rooms
Basement Crawl Space
Interior
Interior Features Beamed Ceilings, Bookcases, Built-in Features, Bedroom on Main Level, Ceiling Fan(s), Dining Area, Double Vanity, Eat-in Kitchen, French Door(s)/Atrium Door(s), Fireplace, Granite Counters, High Ceilings, Kitchen Island, Pantry, Recessed Lighting, Cable TV, Walk-In Closet(s)
Heating Electric, Heat Pump, Zoned
Cooling Central Air, Heat Pump, Zoned
Flooring Ceramic Tile, Partially Carpeted, Wood
Fireplaces Number 1
Fireplaces Type Gas, Stone, Vented, Insert
Fireplace Yes
Window Features Screens
Appliance Double Oven, Dishwasher, Electric Cooking, Electric Water Heater, Freezer, Gas Cooking, Disposal, Ice Maker, Microwave, Refrigerator, Range Hood, Smooth Cooktop, Self Cleaning Oven, Stove, Water Heater
Laundry Washer Hookup, Dryer Hookup
Exterior
Exterior Feature Porch, Storage, Shed, Paved Driveway
Parking Features Attached
Garage Spaces 2.0
Fence Back Yard, Fenced, Split Rail
Pool None
Roof Type Composition,Shingle
Topography Level
Porch Rear Porch, Front Porch, Screened, Porch
Garage Yes
Building
Lot Description Landscaped, Level
Story 2
Sewer Public Sewer
Water Public
Architectural Style Craftsman, Two Story
Level or Stories Two
Structure Type Drywall,Frame,Vinyl Siding
New Construction No
Construction Status Actual
Schools
Elementary Schools Fisher
Middle Schools Thompson
High Schools Huguenot
Others
Tax ID C001-0424-039
Ownership Individuals
Security Features Smoke Detector(s)







