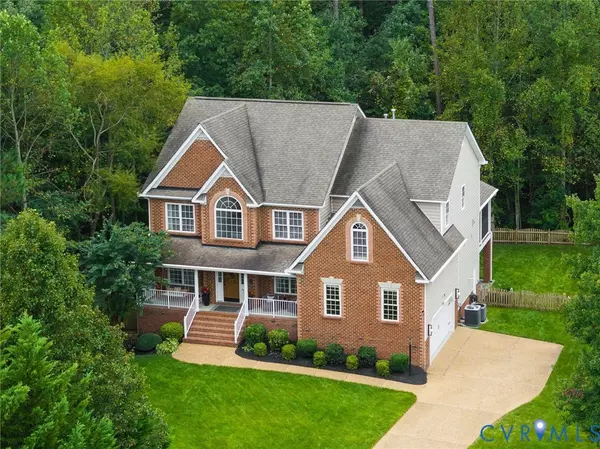
4816 Greenbrooke DR Henrico, VA 23060
5 Beds
5 Baths
5,857 SqFt
UPDATED:
Key Details
Property Type Single Family Home
Sub Type Single Family Residence
Listing Status Active
Purchase Type For Sale
Square Footage 5,857 sqft
Price per Sqft $196
Subdivision Sadler Grove
MLS Listing ID 2526216
Style Colonial
Bedrooms 5
Full Baths 4
Half Baths 1
Construction Status Actual
HOA Fees $200/ann
HOA Y/N Yes
Abv Grd Liv Area 4,729
Year Built 2005
Annual Tax Amount $6,732
Tax Year 2025
Lot Size 0.359 Acres
Acres 0.3591
Property Sub-Type Single Family Residence
Property Description
The primary suite with a walk in custom closet offers a clever bathroom layout for two: a centrally located shower is shared between a his and hers bathroom allowing for each side to have its own vanity, water closet and storage. Three additional bedrooms share two fully renovated bathrooms on the second floor with lovely internal balcony spanning the full first floor. The third floor offers a carpeted au pair's suite with bedroom and lounge. From the kitchen, step through the French doors to discover a magnificent screened porch with vaulted wood paneled ceiling creating an extension of living space to the outdoors. The fully renovated walk out basement will quickly become the family's favorite area with a wet bar, lounge, weight room, yoga room (which could serve as a 6th bedroom) and full bathroom. Finally, walk out to the stone patio to lounge by the hot tub as friends gather in the fully fenced back yard.
Location
State VA
County Henrico
Community Sadler Grove
Area 34 - Henrico
Direction Exciting upgrade underway to add pedestrian & bike lanes to Sadler Road so PLEASE FOLLOW THESE DIRECTIONS: From 295, take Nuckols South Exit, R on Sadler, R on Sadler Grove, L on Sadler Grove Way, L on Greenbrooke
Rooms
Basement Full, Interior Entry, Walk-Out Access, Sump Pump
Interior
Interior Features Wet Bar, Balcony, Butler's Pantry, Cathedral Ceiling(s), Separate/Formal Dining Room, Eat-in Kitchen, French Door(s)/Atrium Door(s), Fireplace, Granite Counters, High Ceilings, Hot Tub/Spa, Jetted Tub, Kitchen Island, Recessed Lighting, Walk-In Closet(s), Window Treatments
Heating Forced Air, Natural Gas, Zoned
Cooling Electric, Zoned
Flooring Ceramic Tile, Wood
Fireplaces Number 1
Fireplaces Type Gas
Fireplace Yes
Window Features Thermal Windows,Window Treatments
Appliance Dryer, Dishwasher, Gas Cooking, Disposal, Microwave, Refrigerator, Washer
Exterior
Exterior Feature Deck, Hot Tub/Spa, Sprinkler/Irrigation, Porch, Storage, Shed, Breezeway, Paved Driveway
Parking Features Attached
Garage Spaces 2.0
Fence Back Yard, Fenced
Pool None
Roof Type Composition
Porch Rear Porch, Front Porch, Screened, Deck, Porch
Garage Yes
Building
Lot Description Dead End, Landscaped, Cul-De-Sac
Sewer Public Sewer
Water Public
Architectural Style Colonial
Level or Stories Two and One Half
Structure Type Brick,Drywall,Frame,Vinyl Siding
New Construction No
Construction Status Actual
Schools
Elementary Schools Rivers Edge
Middle Schools Holman
High Schools Glen Allen
Others
HOA Fee Include Common Areas
Tax ID 745-765-7914
Ownership Individuals
Security Features Fire Sprinkler System







