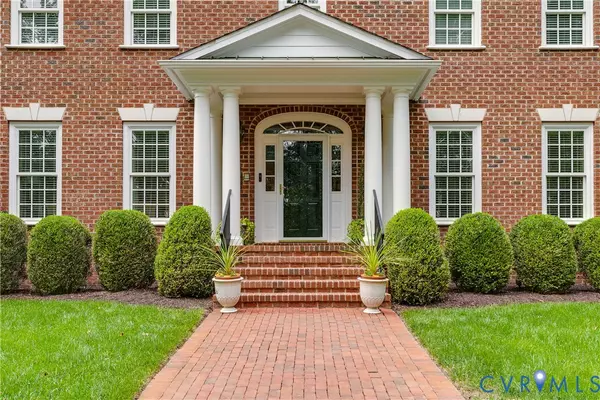
307 Wickham Glen DR Goochland, VA 23238
6 Beds
6 Baths
5,546 SqFt
UPDATED:
Key Details
Property Type Single Family Home
Sub Type Single Family Residence
Listing Status Active
Purchase Type For Sale
Square Footage 5,546 sqft
Price per Sqft $359
Subdivision Wickham Glen
MLS Listing ID 2520598
Style Colonial
Bedrooms 6
Full Baths 5
Half Baths 1
Construction Status Actual
HOA Fees $2,500/ann
HOA Y/N Yes
Abv Grd Liv Area 5,546
Year Built 2006
Annual Tax Amount $9,771
Tax Year 2024
Lot Size 1.500 Acres
Acres 1.5
Property Sub-Type Single Family Residence
Property Description
Step inside to discover freshly painted interiors, exquisite molding details throughout, and a thoughtfully designed layout that is ideal for both everyday living and entertaining. The heart of the home is the chef's kitchen, which was redone in 2020, featuring a Sub-Zero refrigerator, Wolf gas cooktop, Wolf wall oven, GE Advantium, microwave/convection wall oven, Cove dishwasher, stainless vent hood, quartzite countertops, a large island, a walk-in pantry, and a spacious breakfast area. The kitchen seamlessly flows into the expansive family room, featuring custom-built-in cabinetry and a gas fireplace, to create a warm and inviting space.
The first-floor primary suite is a true retreat, boasting a cozy gas fireplace, two walk-in closets, and a luxurious marble bath, redone in 2018, a new Victoria + Albert freestanding tub, a steam shower, two vanities, and a large walk-in shower. Additional highlights on the main level include a spacious dining room, sitting room, a private home office, a full bath, a powder room, a walk-in pantry, and a large, screened porch with a wood-burning fireplace and hard-wired electric heaters, perfect for year-round enjoyment.
Upstairs, you'll find five additional bedrooms and three full baths, plus a massive recreation room. The walk-up third floor offers over 900 square feet of finishable space for future expansion.
Car enthusiasts and hobbyists will appreciate the three-car garage, including one bay with a high ceiling designed to accommodate a boat. Additional features include a whole-house generator (2019), invisible fencing, an irrigation system, and ample parking.
Enjoy the beauty of the Wickham Glen community, complete with a picturesque community pond, while living just minutes from schools, shopping, and dining.
Location
State VA
County Goochland
Community Wickham Glen
Area 24 - Goochland
Direction From River Rd, going west, turn right on Wickham Glen; the house is on the left.
Rooms
Basement Crawl Space
Interior
Interior Features Atrium, Breakfast Area, Ceiling Fan(s), Dining Area, Separate/Formal Dining Room, Double Vanity, Eat-in Kitchen, French Door(s)/Atrium Door(s), Fireplace, Granite Counters, High Ceilings, Kitchen Island, Bath in Primary Bedroom, Main Level Primary, Pantry, Recessed Lighting, Steam Shower, Walk-In Closet(s), Central Vacuum
Heating Multi-Fuel, Zoned
Cooling Zoned
Flooring Partially Carpeted, Tile, Wood
Fireplaces Number 3
Fireplaces Type Gas, Stone, Wood Burning
Equipment Generator
Fireplace Yes
Appliance Built-In Oven, Double Oven, Dryer, Dishwasher, Gas Cooking, Disposal, Gas Water Heater, Microwave, Refrigerator, Range Hood, Washer
Exterior
Exterior Feature Paved Driveway
Parking Features Attached
Garage Spaces 3.0
Fence Fenced, Invisible
Pool None
Community Features Common Grounds/Area, Home Owners Association, Lake, Pond, Street Lights
Waterfront Description Pond,Water Access,Walk to Water
Porch Rear Porch, Patio
Garage Yes
Building
Sewer Public Sewer
Water Public
Architectural Style Colonial
Level or Stories Two and One Half
Structure Type Brick,Block,Drywall
New Construction No
Construction Status Actual
Schools
Elementary Schools Randolph
Middle Schools Goochland
High Schools Goochland
Others
HOA Fee Include Common Areas,Road Maintenance
Tax ID 64-26-0-22-0
Ownership Individuals







