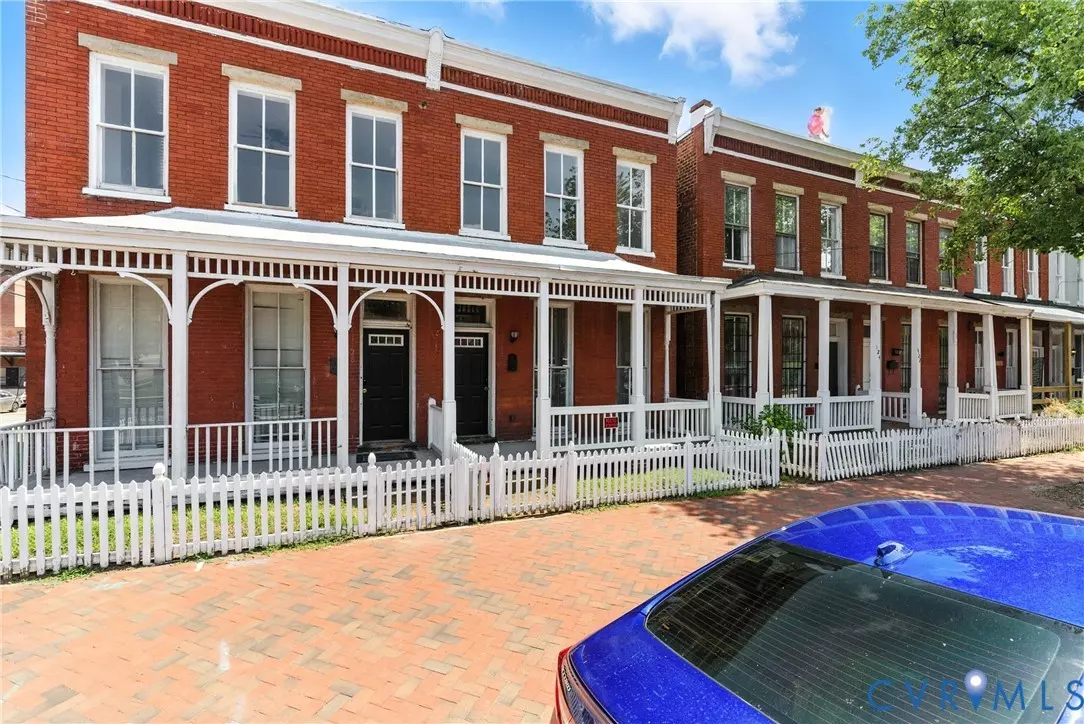1126 W Marshall ST Richmond, VA 23220
4 Beds
3 Baths
1,658 SqFt
UPDATED:
Key Details
Property Type Single Family Home
Sub Type Single Family Residence
Listing Status Active
Purchase Type For Sale
Square Footage 1,658 sqft
Price per Sqft $235
Subdivision Carver
MLS Listing ID 2521739
Style Row House
Bedrooms 4
Full Baths 3
Construction Status Actual
HOA Y/N No
Abv Grd Liv Area 1,658
Year Built 1900
Annual Tax Amount $4,188
Tax Year 2024
Lot Size 1,677 Sqft
Acres 0.0385
Property Sub-Type Single Family Residence
Property Description
Even better, a lease is already in place with a strong rental income, with tenants secured for a one-year term beginning August 4, 2025, at $3,275 per month.
Situated in a high-demand area with a "Walker's Paradise" Walk Score of 95, the location ensures strong tenant appeal, just a stone's throw from VCU, popular restaurants, and the energy of downtown Richmond. This property offers immediate returns and long-term appreciation potential in one of the city's most dynamic urban landscapes. All info deemed accurate but not guaranteed.
Location
State VA
County Richmond City
Community Carver
Area 10 - Richmond
Direction Use GPS.
Rooms
Basement Crawl Space
Interior
Interior Features Bedroom on Main Level
Heating Forced Air, Natural Gas
Cooling Central Air
Flooring Vinyl, Wood
Fireplaces Type Decorative
Fireplace Yes
Appliance Dryer, Dishwasher, Freezer, Disposal, Gas Water Heater, Microwave, Oven, Refrigerator
Exterior
Exterior Feature Deck, Porch
Fence Fenced, Partial, Picket
Pool None
Roof Type Rubber
Porch Patio, Deck, Porch
Garage No
Building
Story 2
Sewer Public Sewer
Water Public
Architectural Style Row House
Level or Stories Two
Structure Type Brick
New Construction No
Construction Status Actual
Schools
Elementary Schools Carver
Middle Schools Albert Hill
High Schools Thomas Jefferson
Others
Tax ID N000-0466-035
Ownership Corporate,Partnership
Security Features Smoke Detector(s)
Special Listing Condition Corporate Listing






