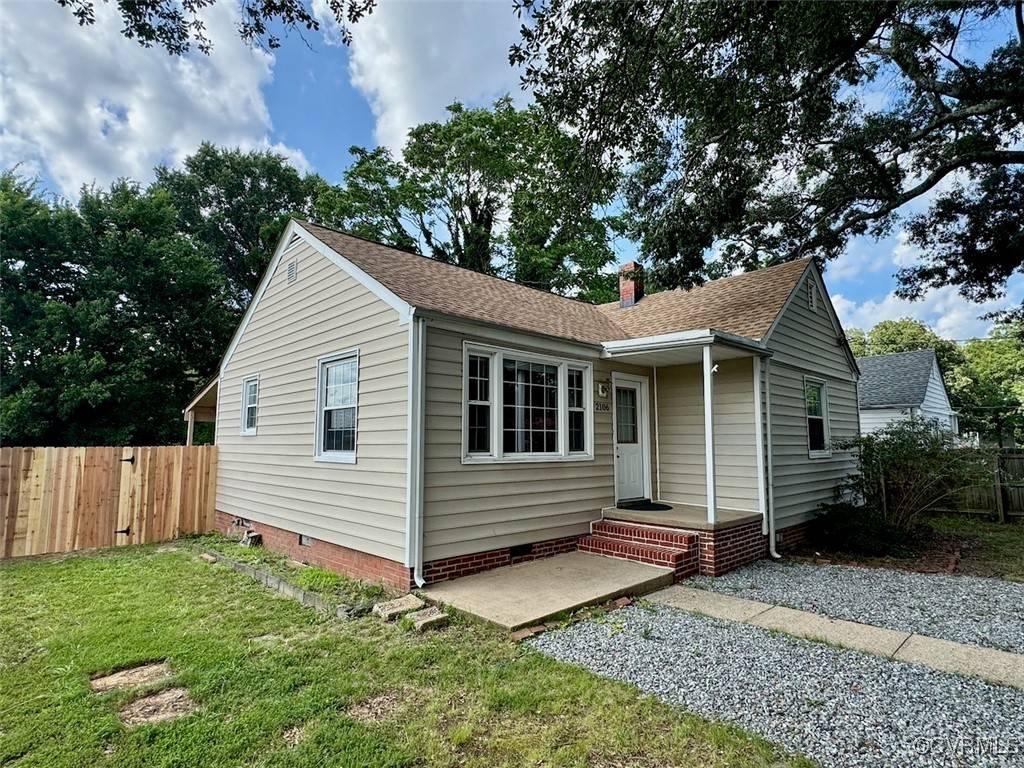2106 Hampstead AVE Richmond, VA 23230
2 Beds
1 Bath
948 SqFt
UPDATED:
Key Details
Property Type Single Family Home
Sub Type Single Family Residence
Listing Status Active
Purchase Type For Sale
Square Footage 948 sqft
Price per Sqft $300
Subdivision Westmont
MLS Listing ID 2520175
Style Ranch
Bedrooms 2
Full Baths 1
Construction Status Approximate
HOA Y/N No
Year Built 1952
Annual Tax Amount $1,734
Tax Year 2024
Lot Size 8,999 Sqft
Acres 0.2066
Property Sub-Type Single Family Residence
Property Description
Location
State VA
County Henrico
Community Westmont
Area 22 - Henrico
Direction Libbie Avenue to west on Broad to right on Hampstead
Rooms
Basement Crawl Space
Interior
Interior Features Dining Area
Heating Electric, Heat Pump
Cooling Central Air, Heat Pump
Flooring Ceramic Tile, Wood
Fireplace No
Appliance Dishwasher, Electric Cooking, Electric Water Heater, Microwave, Refrigerator
Laundry Washer Hookup, Dryer Hookup
Exterior
Fence Fenced, Privacy
Pool None
Roof Type Shingle
Porch Stoop
Garage No
Building
Story 1
Sewer Public Sewer
Water Public
Architectural Style Ranch
Level or Stories One
Structure Type Brick,Drywall,Vinyl Siding
New Construction No
Construction Status Approximate
Schools
Elementary Schools Johnson
Middle Schools Tuckahoe
High Schools Tucker
Others
Tax ID 771-741-1201
Ownership Corporate
Special Listing Condition Corporate Listing






