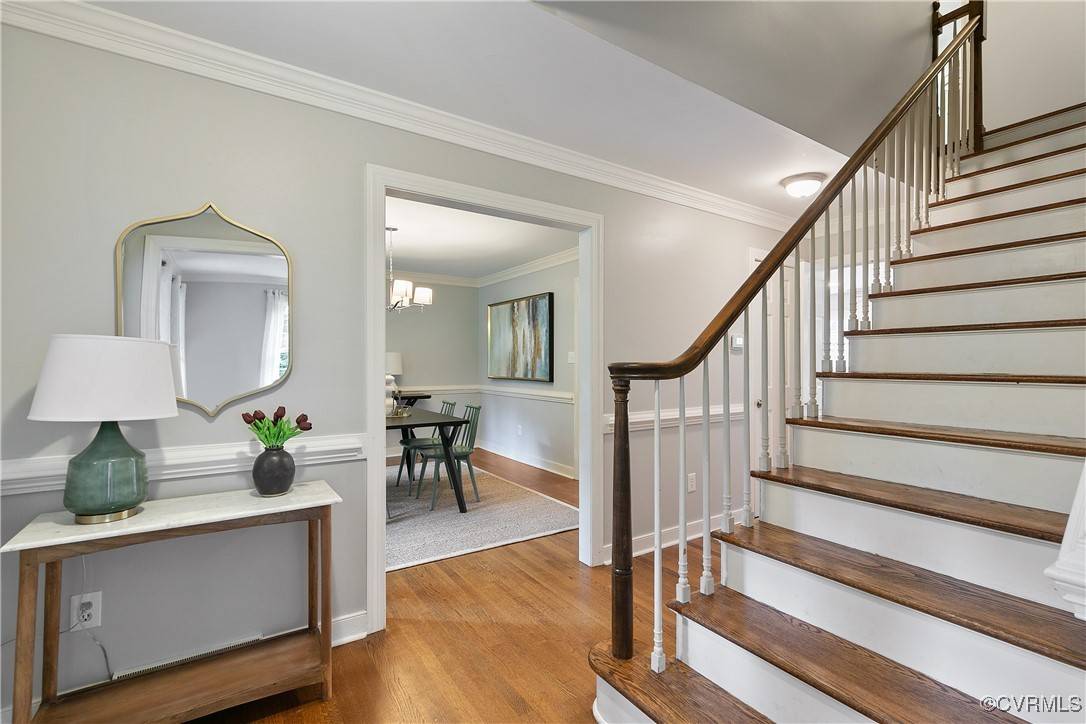207 Running Cedar LN Henrico, VA 23229
4 Beds
4 Baths
3,856 SqFt
UPDATED:
Key Details
Property Type Single Family Home
Sub Type Single Family Residence
Listing Status Pending
Purchase Type For Sale
Square Footage 3,856 sqft
Price per Sqft $251
Subdivision Countryside
MLS Listing ID 2519517
Style Colonial,Two Story
Bedrooms 4
Full Baths 3
Half Baths 1
Construction Status Actual
HOA Fees $200/ann
HOA Y/N Yes
Abv Grd Liv Area 3,856
Year Built 1984
Annual Tax Amount $8,125
Tax Year 2024
Lot Size 0.627 Acres
Acres 0.6275
Property Sub-Type Single Family Residence
Property Description
Location
State VA
County Henrico
Community Countryside
Area 22 - Henrico
Direction From River Rd, North on Parham, Right on Berwickshire, Right on Running Cedar
Rooms
Basement Crawl Space
Interior
Interior Features Breakfast Area, Bay Window, Ceiling Fan(s), Dining Area, Separate/Formal Dining Room, Double Vanity, Eat-in Kitchen, French Door(s)/Atrium Door(s), Fireplace, Granite Counters, Kitchen Island, Bath in Primary Bedroom, Pantry, Recessed Lighting, Walk-In Closet(s), Workshop
Heating Electric, Heat Pump, Wall Furnace, Zoned
Cooling Heat Pump, Wall Unit(s), Zoned
Flooring Ceramic Tile, Wood
Fireplaces Number 1
Fireplaces Type Gas, Masonry
Fireplace Yes
Appliance Built-In Oven, Dryer, Dishwasher, Electric Water Heater, Gas Cooking, Disposal, Microwave, Oven, Refrigerator, Range Hood, Stove, Wine Cooler, Washer
Exterior
Exterior Feature Deck, Porch, Storage, Shed, Paved Driveway
Parking Features Detached
Garage Spaces 2.0
Fence None
Pool None
Roof Type Composition,Shingle
Porch Screened, Deck, Porch
Garage Yes
Building
Story 2
Sewer Public Sewer
Water Public
Architectural Style Colonial, Two Story
Level or Stories Two
Additional Building Garage(s), Shed(s), Garage Apartment
Structure Type Drywall,Frame,Hardboard
New Construction No
Construction Status Actual
Schools
Elementary Schools Tuckahoe
Middle Schools Tuckahoe
High Schools Freeman
Others
HOA Fee Include Common Areas
Tax ID 751-734-9442
Ownership Individuals
Security Features Smoke Detector(s)






