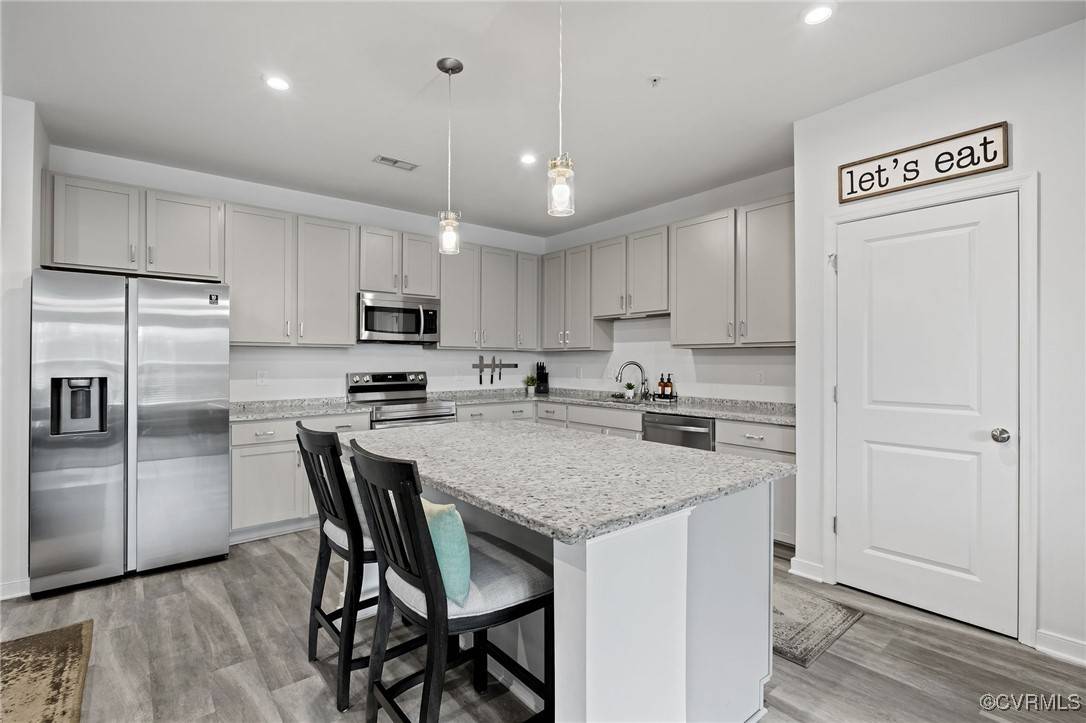14607 Hancock Towns DR Chesterfield, VA 23832
3 Beds
3 Baths
2,304 SqFt
UPDATED:
Key Details
Property Type Condo
Sub Type Condominium
Listing Status Active
Purchase Type For Sale
Square Footage 2,304 sqft
Price per Sqft $171
Subdivision Hancock Village
MLS Listing ID 2517301
Style Modern,Row House,Two Story
Bedrooms 3
Full Baths 2
Half Baths 1
Construction Status Actual
HOA Fees $165/mo
HOA Y/N Yes
Abv Grd Liv Area 2,304
Year Built 2021
Annual Tax Amount $3,186
Tax Year 2024
Property Sub-Type Condominium
Property Description
Welcome to the townhouse that checks every box! Tucked in the heart of Western Chesterfield's booming growth corridor—and within walking distance to Starbucks, Chick-fil-A, Latitudes, and the scenic Swift Creek Reservoir—this maintenance-free gem offers so much more than new construction.
Step inside to wide-plank LVP floors, fresh paint, and a spacious, smartly designed floor plan that just works. The oversized kitchen island is the heart of the home, surrounded by granite countertops, upgraded appliances, tons of cabinetry, and a walk-in pantry that keeps everything organized and clutter-free. The kitchen flows seamlessly into the dining area and airy family room, with a flex nook perfect for a reading corner or tucked-away office.
Need a quiet spot to unwind? A separate living or rec room offers just the right amount of privacy for movie nights, hobbies, or guests.
Upstairs, the primary suite features dual vanities and dual walk-in closets, while the two additional bedrooms each offer great storage including a second walk-in closet and a double-door closet. Even the garage gives you extra storage space with a convenient nook for your gear.
Whether you're hosting the holidays, enjoying a stroll to grab coffee, or taking advantage of the neighborhood's clubhouse and fitness center, this townhouse delivers the lifestyle and location you've been waiting for all in the sought-after Cosby High School district.
Come inside and fall in love. This one has the space you need, right where you want to be.
Location
State VA
County Chesterfield
Community Hancock Village
Area 54 - Chesterfield
Interior
Interior Features Ceiling Fan(s), Dining Area, Double Vanity, Eat-in Kitchen, Granite Counters, High Ceilings, Kitchen Island, Bath in Primary Bedroom, Pantry, Recessed Lighting, Walk-In Closet(s)
Heating Electric, Heat Pump
Cooling Heat Pump
Flooring Partially Carpeted, Tile, Vinyl
Appliance Electric Water Heater
Exterior
Exterior Feature Deck, Paved Driveway
Parking Features Attached
Garage Spaces 1.0
Fence None
Pool None
Community Features Clubhouse, Fitness, Home Owners Association
Roof Type Composition,Shingle
Porch Balcony, Deck
Garage Yes
Building
Story 2
Foundation Slab
Sewer Public Sewer
Water Public
Architectural Style Modern, Row House, Two Story
Level or Stories Two
Structure Type Brick,Block,Drywall,HardiPlank Type,Wood Siding
New Construction No
Construction Status Actual
Schools
Elementary Schools Clover Hill
Middle Schools Swift Creek
High Schools Cosby
Others
HOA Fee Include Clubhouse,Common Areas,Maintenance Grounds,Maintenance Structure,Snow Removal,Trash
Tax ID 722-67-00-30-900-045
Ownership Individuals
Virtual Tour https://vimeo.com/1094690321






