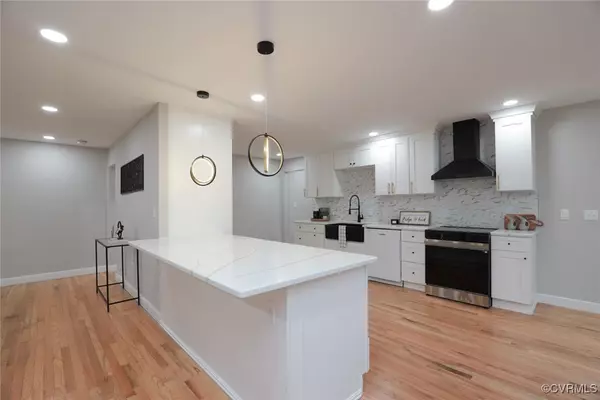
4409 Stanley DR Richmond, VA 23234
5 Beds
3 Baths
1,953 SqFt
UPDATED:
12/22/2024 05:09 PM
Key Details
Property Type Single Family Home
Sub Type Single Family Residence
Listing Status Active
Purchase Type For Sale
Square Footage 1,953 sqft
Price per Sqft $215
Subdivision North Chesterwood
MLS Listing ID 2432020
Style Ranch
Bedrooms 5
Full Baths 3
Construction Status Actual
HOA Y/N No
Year Built 1950
Annual Tax Amount $1,411
Tax Year 2024
Lot Size 0.267 Acres
Acres 0.267
Property Description
Location
State VA
County Chesterfield
Community North Chesterwood
Area 52 - Chesterfield
Direction Take Rt. 10 to Cogbill, turn left onto Benika, then continue to Stanley.
Rooms
Basement Crawl Space
Interior
Heating Electric
Cooling Electric
Flooring Wood
Exterior
Garage Spaces 2.0
Pool None
Roof Type Shingle
Garage Yes
Building
Story 1
Sewer Public Sewer
Water Public
Architectural Style Ranch
Level or Stories One
Structure Type Frame,Vinyl Siding,Wood Siding
New Construction No
Construction Status Actual
Schools
Elementary Schools Hening
Middle Schools Falling Creek
High Schools Meadowbrook
Others
Tax ID 780-68-50-26-900-000
Ownership Corporate
Special Listing Condition Corporate Listing







